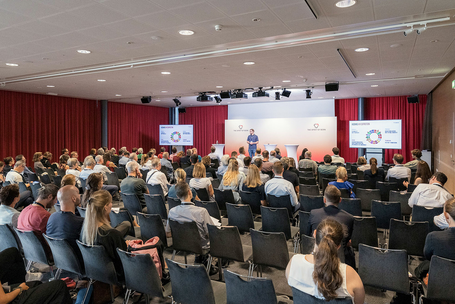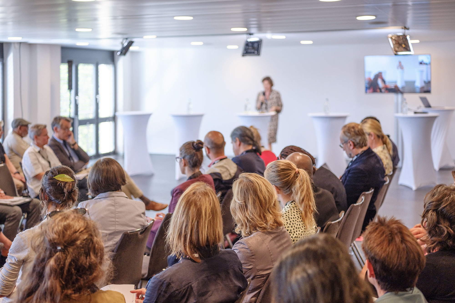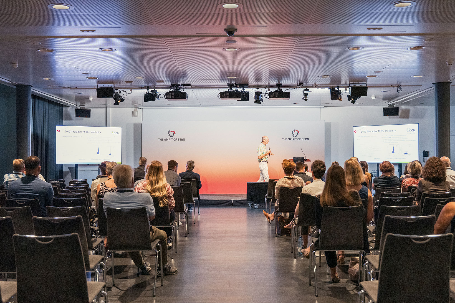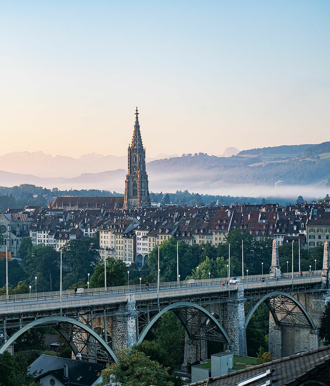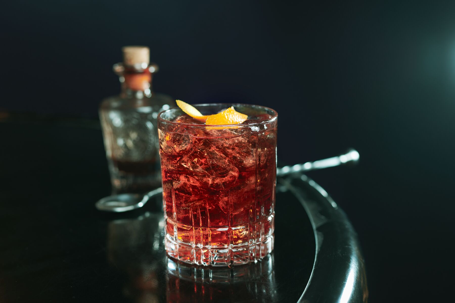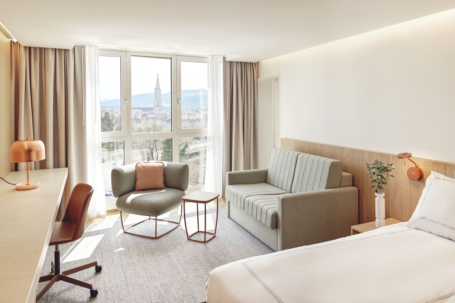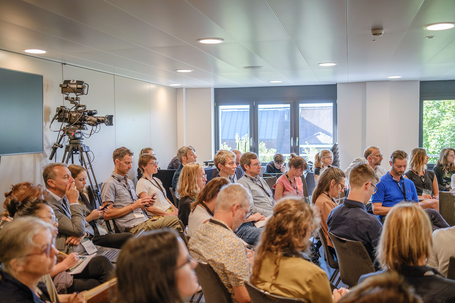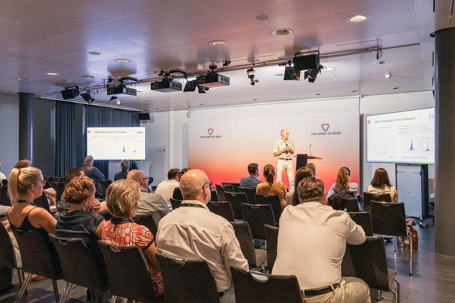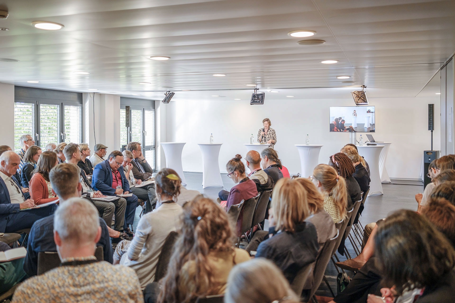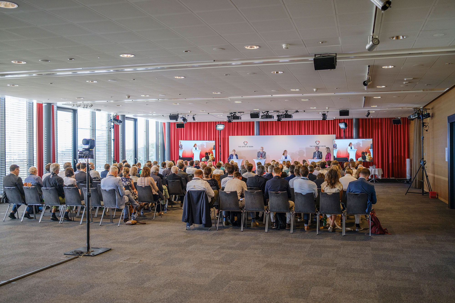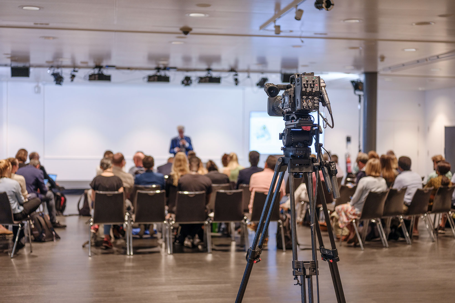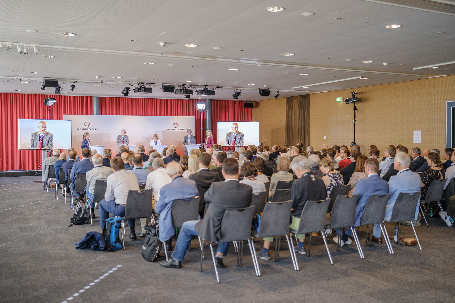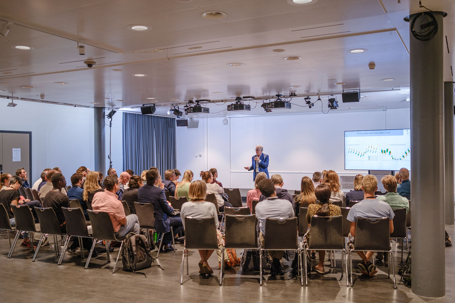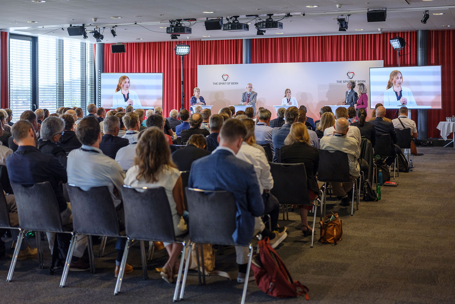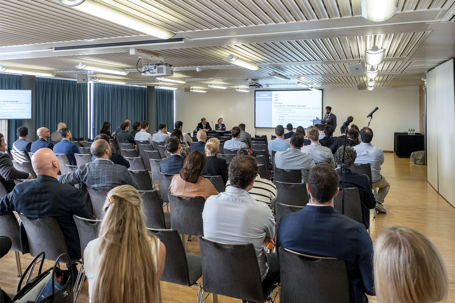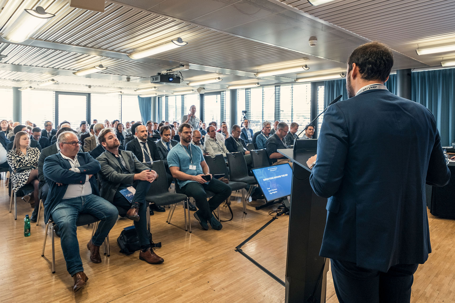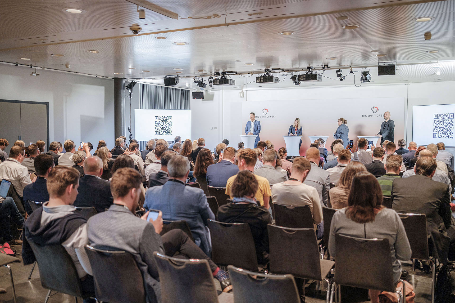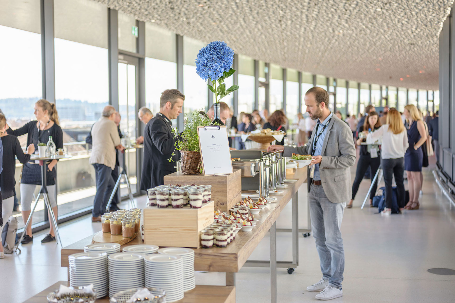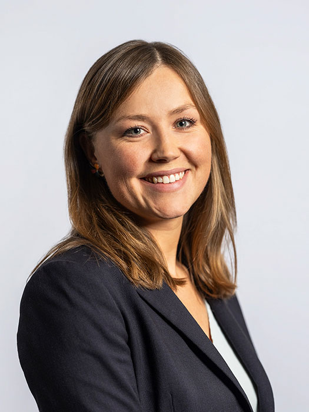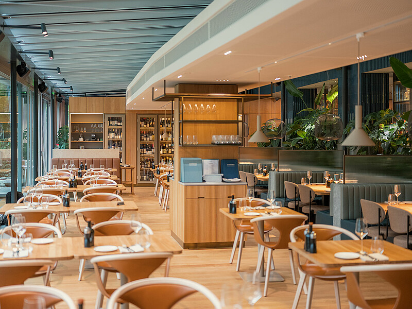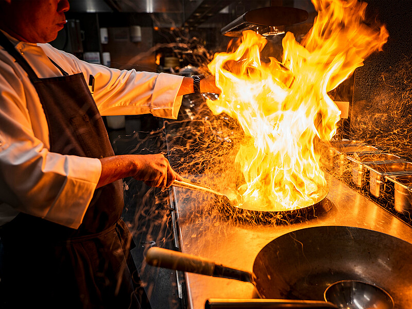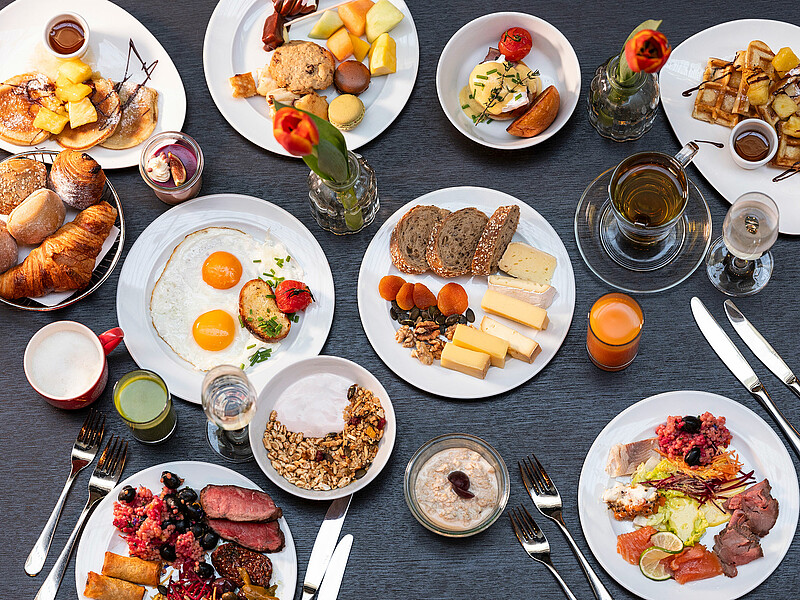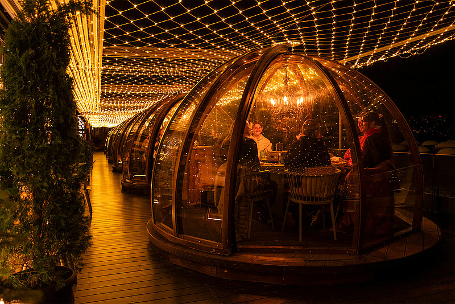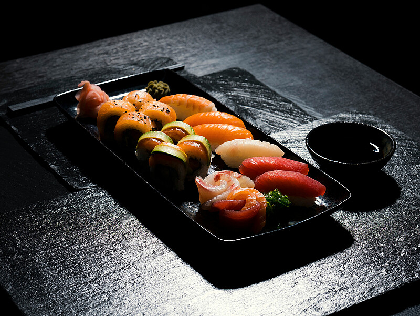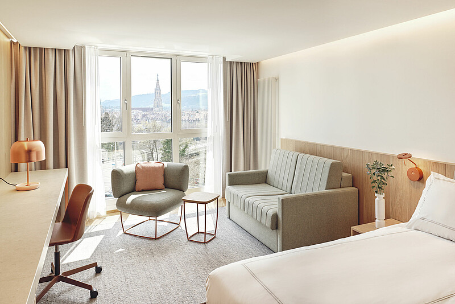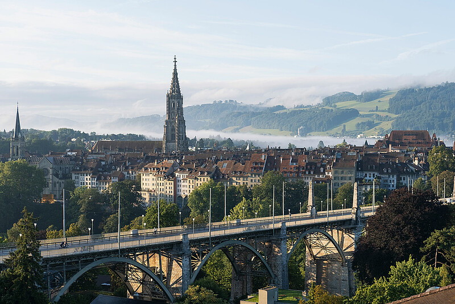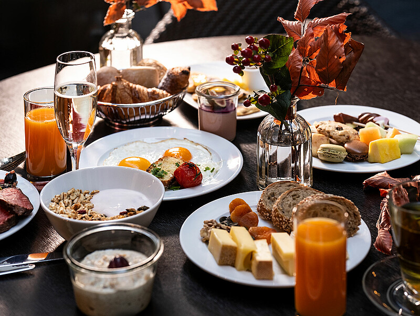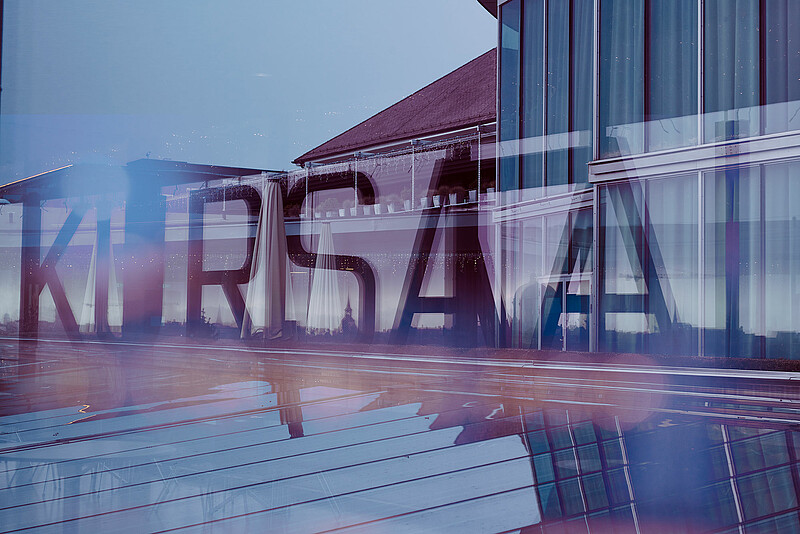Would you like to hold your seminar in Bern in a unique location? We have what you need. With us you will find suitable rooms in a central location with modern technology, first-class catering and additional services. We organise your seminar in an uncomplicated way and with a transparent cost structure.
As a congress centre with a seminar hotel, we make whatever you imagine possible. Where, if not here, is it possible to plan a seminar with ease and implement it with great expertise? Our wide range of rooms is suitable for events of various sizes. Your decisive advantage lies in our extensive services: upon request, we can provide you with state-of-the-art seminar technology, excellent catering and other components – all from a single source.
Successful seminars with the right location
Are you looking for flexibility? Then our Aare rooms are the right choice: they can be easily combined and offer space for 24 to 162 people. If you prefer a view of nature, we recommend our garden rooms – with space in the Kursaal garden for a short break in the fresh air. Bright seminar rooms with a view of Bern's Old City and the Alps? No problem with our panorama rooms with capacity for up to 200 people.
Directions and parking
Kornhausstrasse 3
3013 Bern
Directions and parking
Address
Kursaal Bern
Kornhausstrasse 3
3013 Bern
Switzerland
Contact
Phone: +41 31 339 53 13
E-mail: events@kursaal-bern.ch
Parking
Use our own underground car park with 240 parking spaces.
