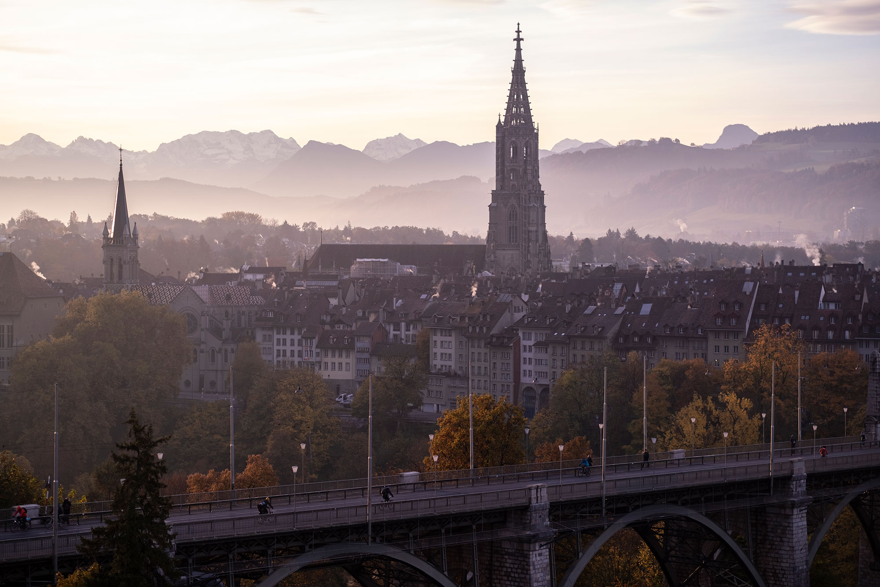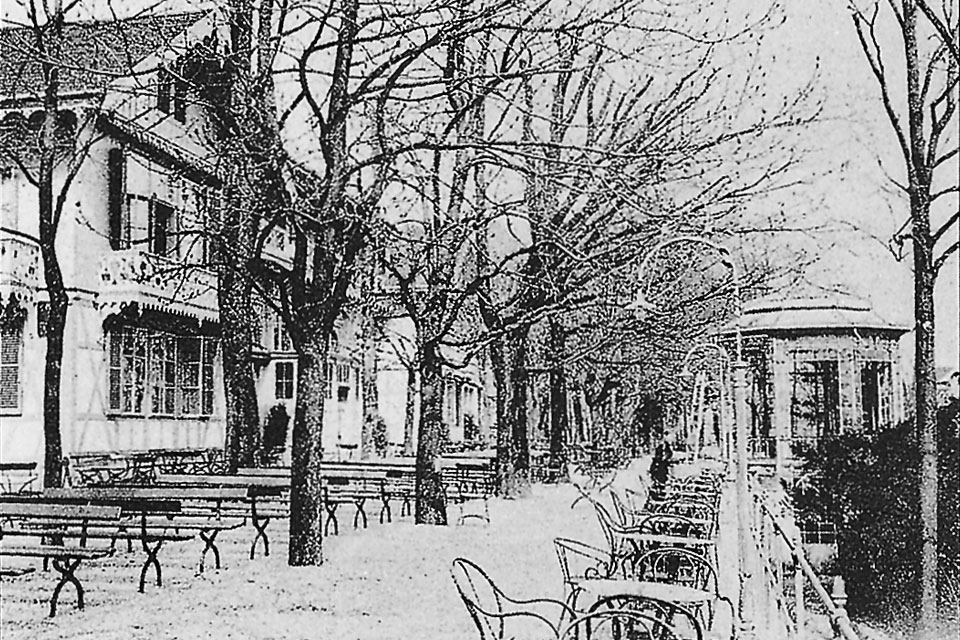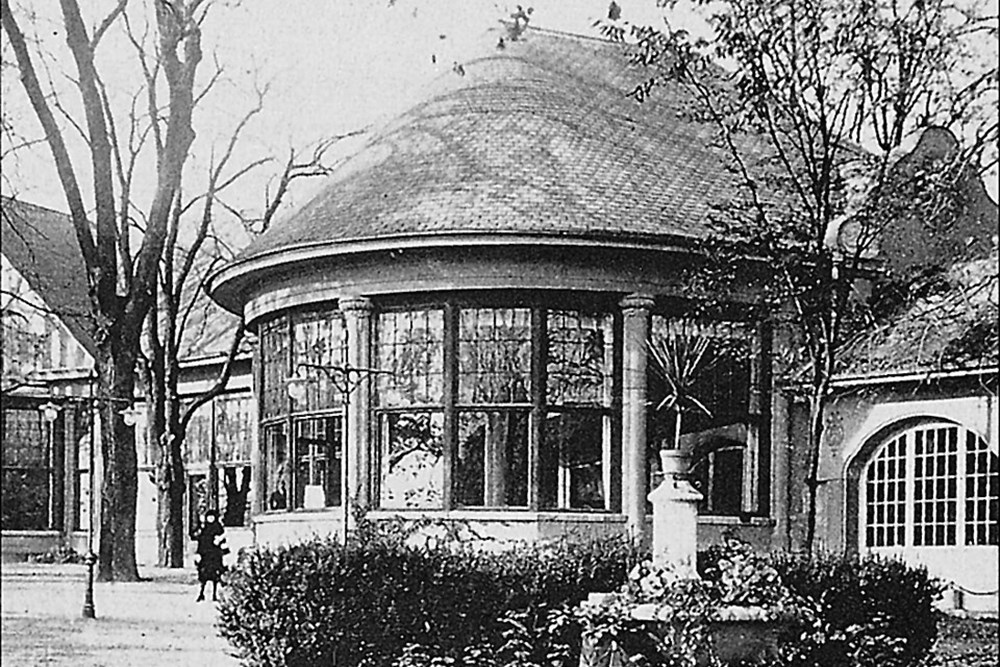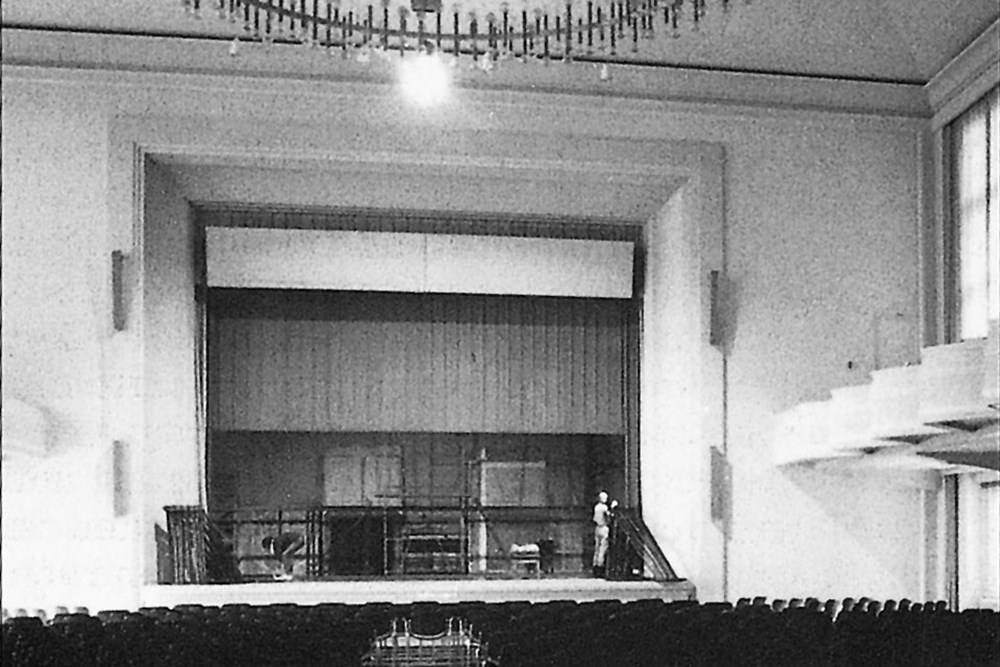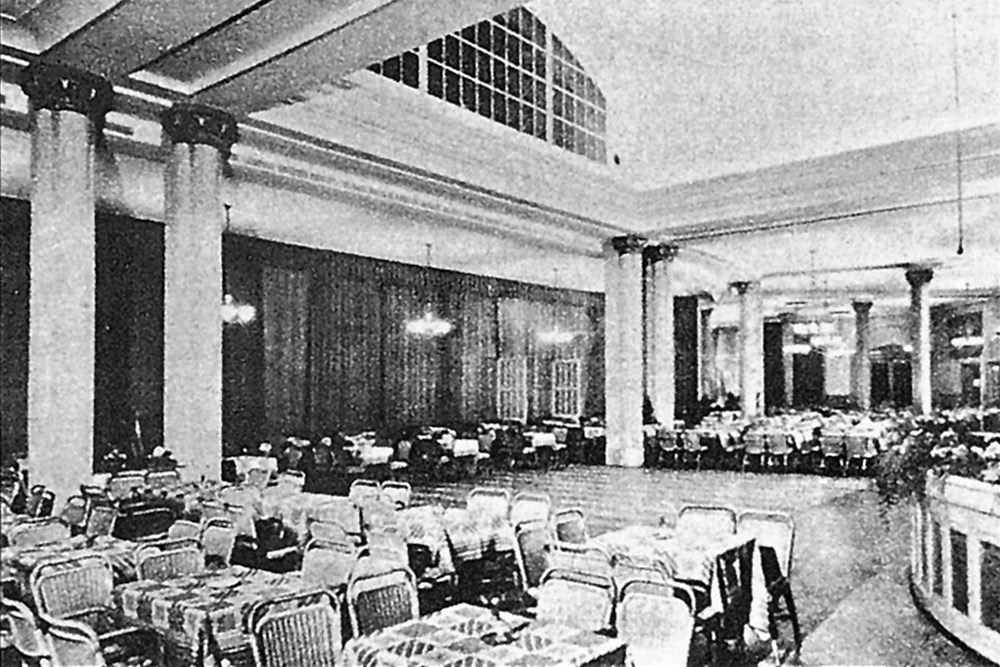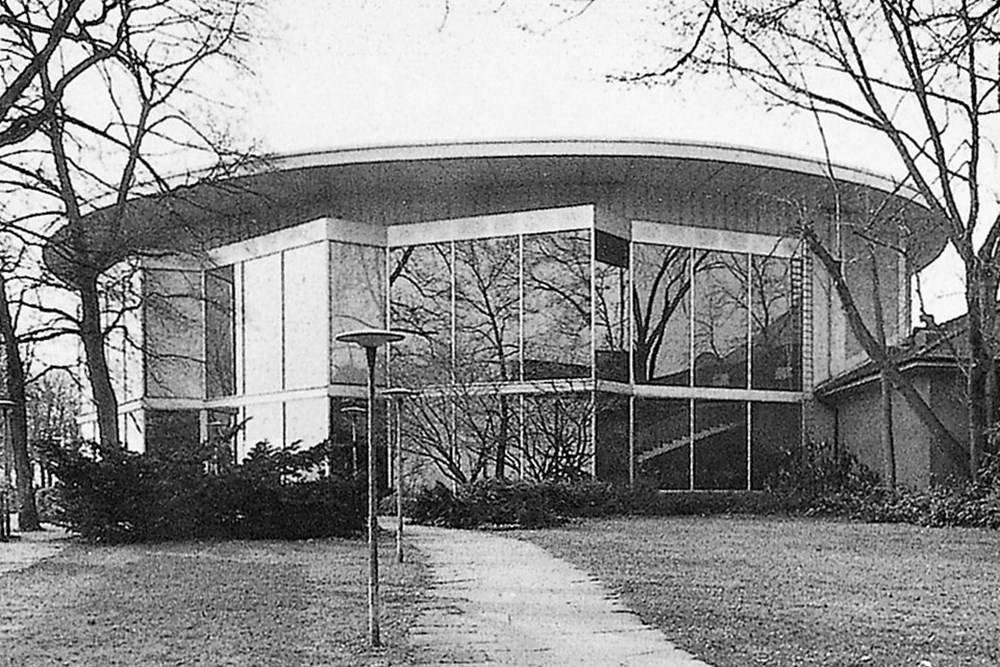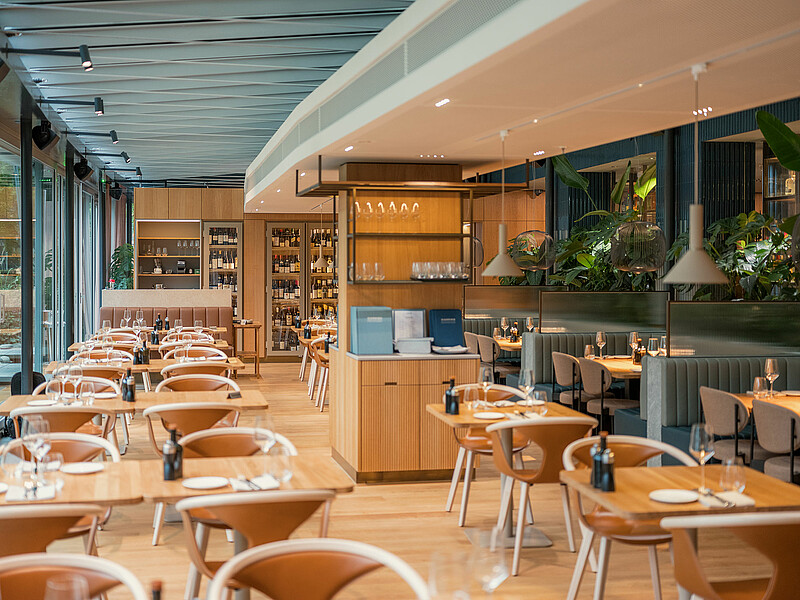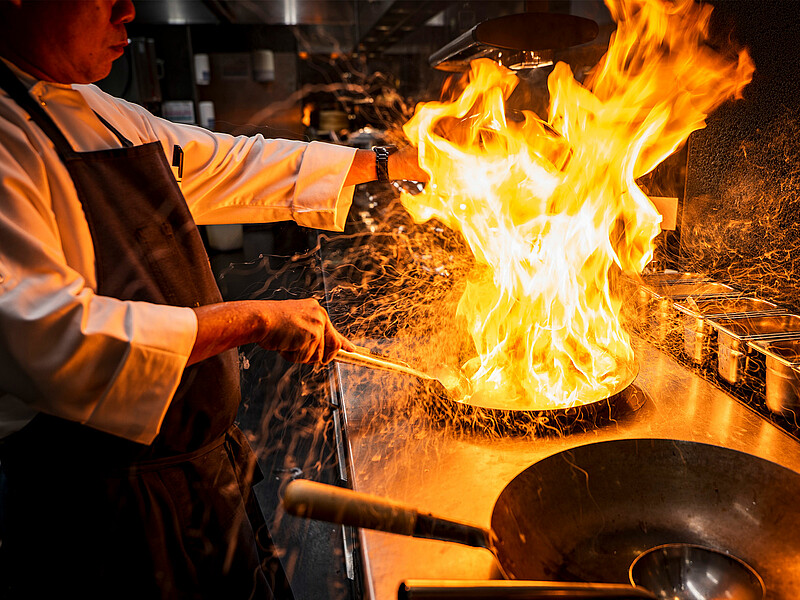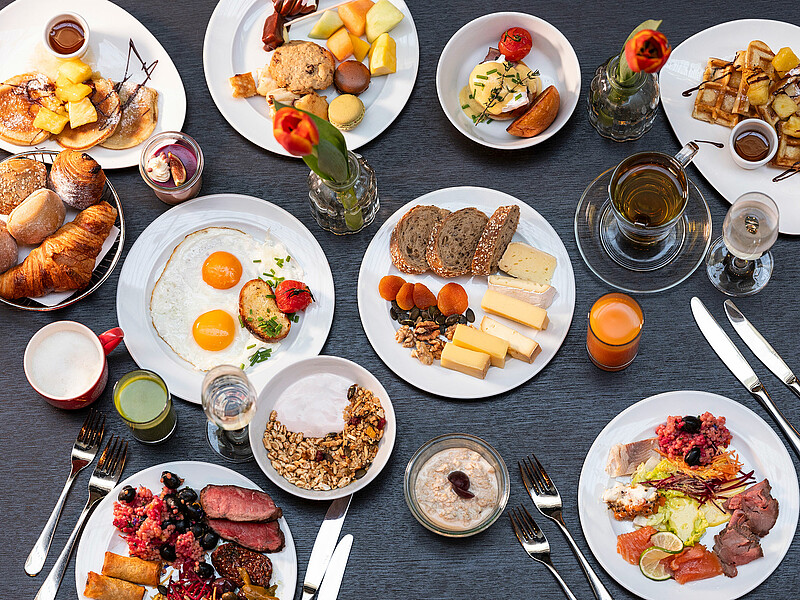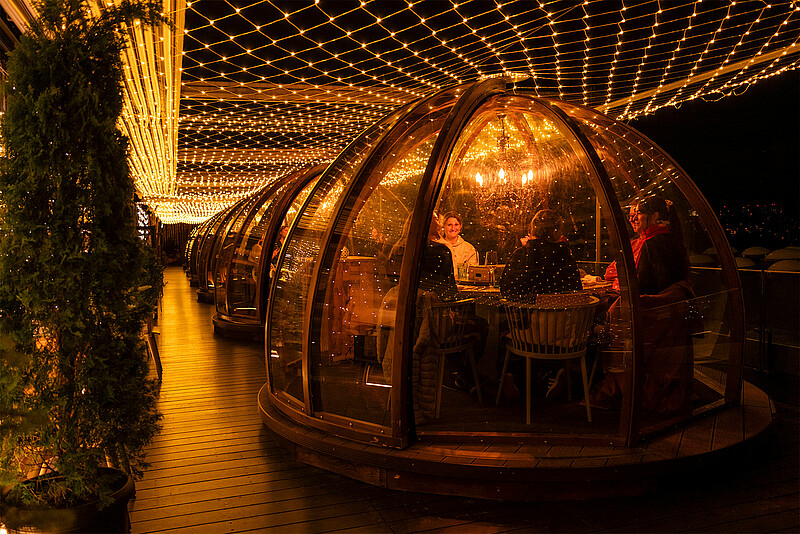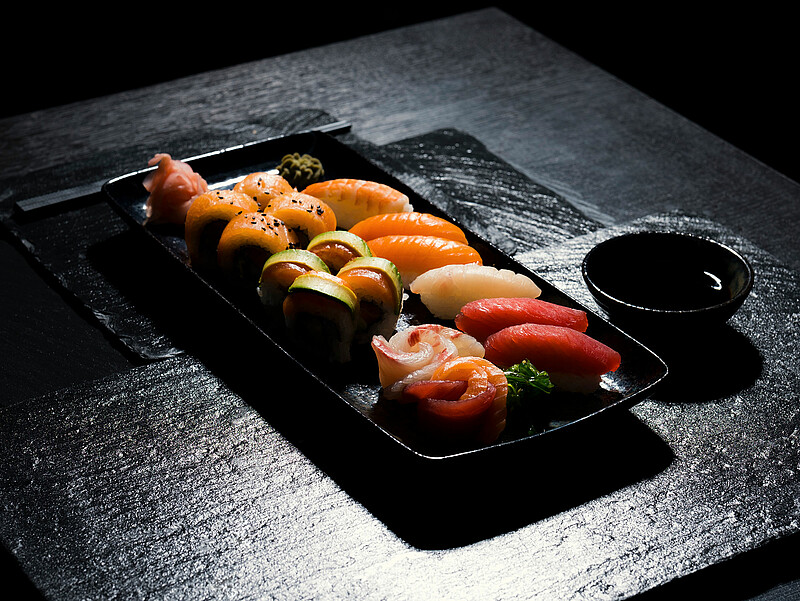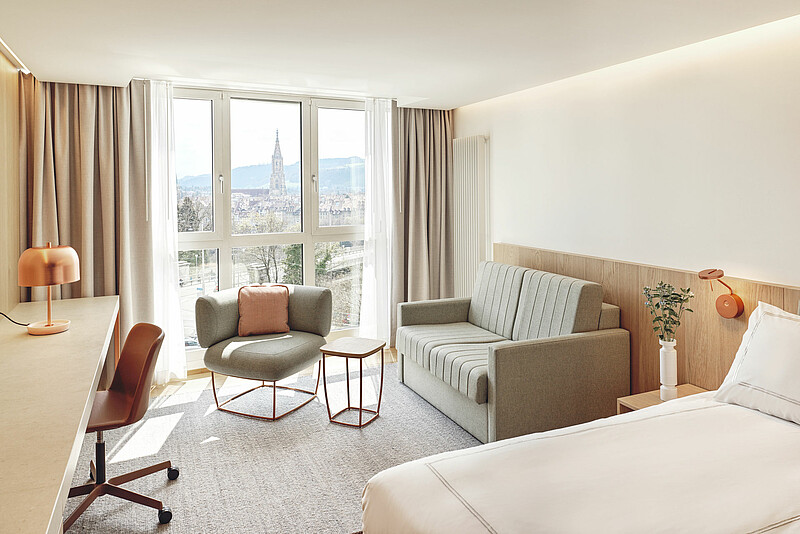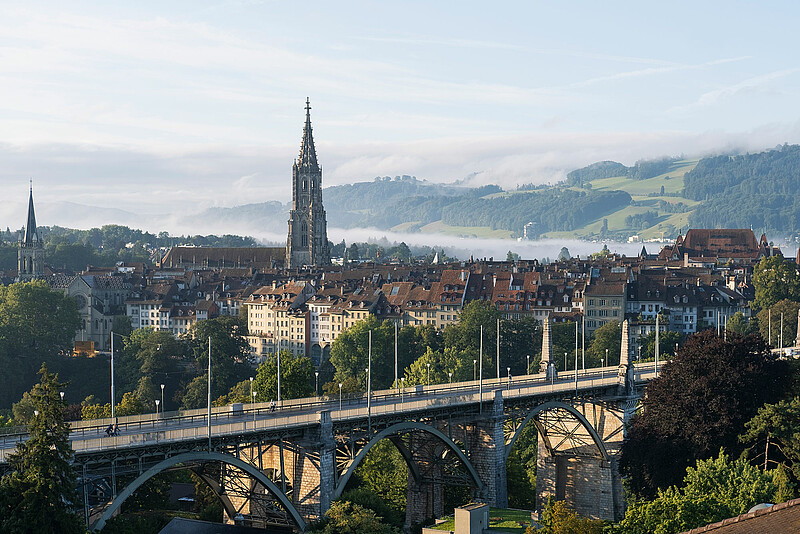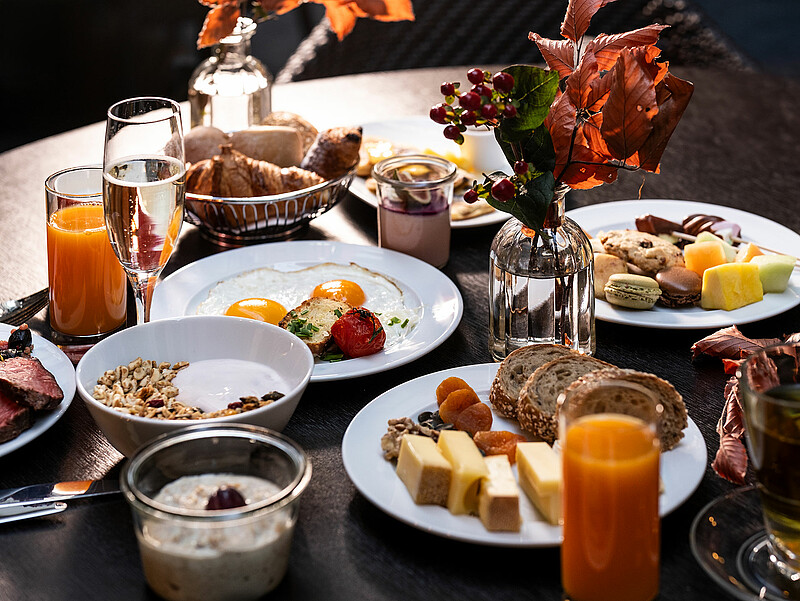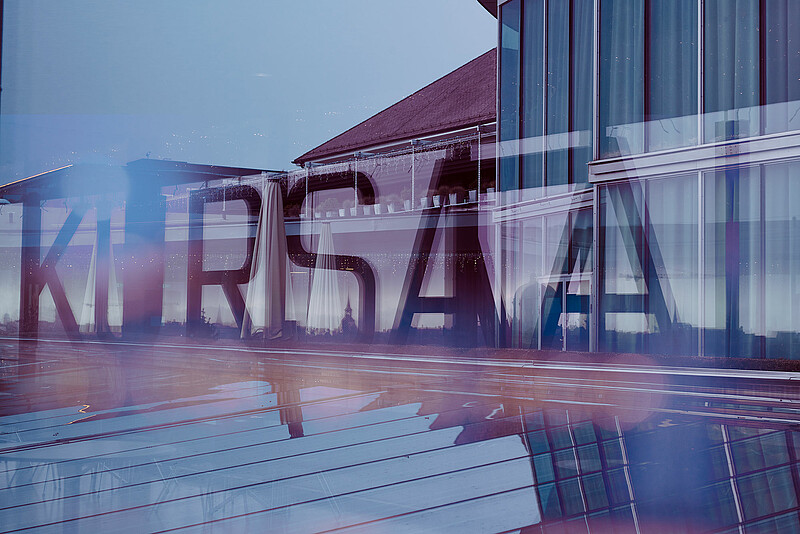1859/60: Merchant Lanz builds a summer inn in the style of a Swiss chalet (architects Bardy + Conod).
1873/74: A music pavilion, a retaining wall on the Aaretalhang to expand the terrace and a hall with stage (old theatre hall) for hosting comedies and operettas are created. Sale to Ernst+Cie.
1903: The Kursaal & Sommerkasino Gesellschaft Schänzli is founded in Hotel Bernerhof with a share capital of CHF 35,000.00. Leasing contract.
1914: Opening of the new Kursaal with concert hall wing, lift tower, gallery to foyer, glazed concert hall and gambling hall (architect Albert Gerstler).
1933: Opening of the chandelier hall wing with the theatre hall and stage house, meeting room, club salon and Kursaal parlour (architect Albert Gerstler).
1946: Enlargement of the concert hall (architect Albert Schuppisser).
1959: Opening of the new concert hall (architect Walter Jaussi).
1973: Renovation of the festival hall (chandelier hall). Wireless simultaneous interpreting system (6 interpreter cabins), new widescreen and new chandelier with 384 bulbs. Cost: CHF 1 million (architect Walter Jaussi).
1980: Modernisation of the concert hall wing (July to August); cost: CHF 1.8 million. First negotiations with interested parties for a Kursaal Hotel (construction and operation by third parties).
1998: Opening of Hotel Allegro with renovated passages to the Kursaal (architect Rudolf Rast, interior designer Pia Schmid).
1998: Opening of the Eurasia restaurant.
2002: Redesign of the Eurasia restaurant and reopening as Meridiano.
2002: Opening of the Schänzli conference wing and the deluxe penthouse floor (architects Moser + Suter).
2005: Redesign of the Meridiano restaurant.
2006: Opening of Restaurant Yù – a modern Chinese restaurant.
2007: Opening of the Maximilian beer garden.
2008: Opening of the expanded multi-storey car park (from 140 to 240 spaces) and Restaurant Giardino (end of May).
2009: Completion of the renovation work on all 171 rooms in Hotel Allegro and opening of the Zino Platinum Cigar Lounge.
2010: Modernisation of the arena, construction of event forum on the former terrace. Renewal of the infrastructure (industrial kitchen, storage facilities, offices). Renovation completion: 2012 (Büro B Architekten und Planer Bern).
2011: Opening of Restaurant Yù East and West in the atrium of Hotel Allegro.
2012: Reopening of the forum, reopening of the arena, commissioning of new industrial kitchen.
2016: Opening of the new Sopra wing (new Aare wing).
2017: New summer concept Rooftop Grill on the Meridiano terrace.
2019: Meridiano Restaurant closes. Ongoing use of the rooms for events.
2021: Reopening of the hotel as Swissôtel Kursaal Bern and integration into the Accor Group
2021: New winter concept Rooftop Igloo on the Meridiano terrace (from Nov to Feb).
2023: Renovation of Giardino Restaurant & Bar (Marazzi & Paul Architekten / Nina Mair Architecture + Design).
